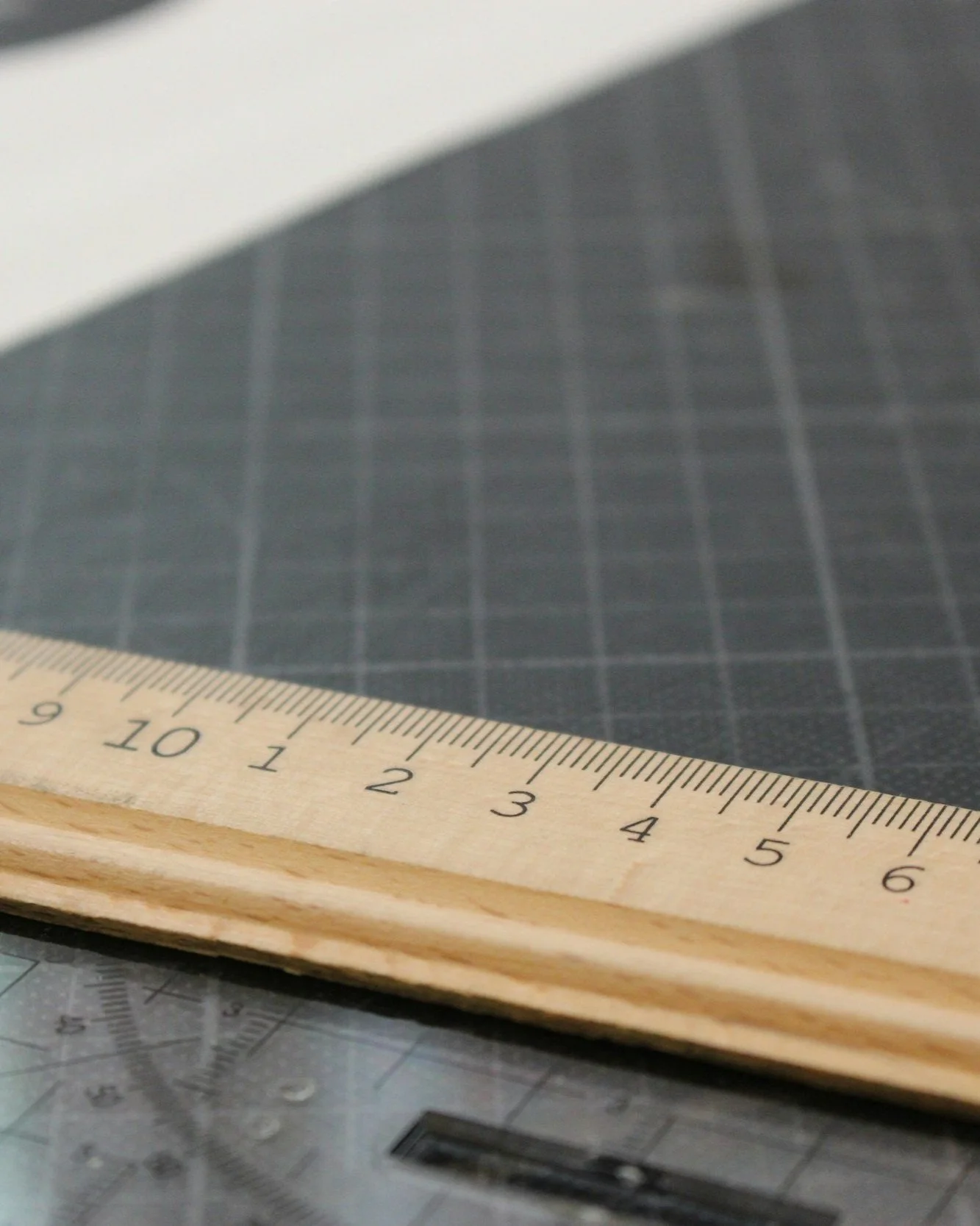TINY HOMES
Tiny homes, additional residential dwelling units, small homes, laneway houses, backyard homes, garden suites, carriage houses - you name it, we’ve built it. These buildings are an excellent way to improve the value of your property. They can be used for rental income, a home office, multi-family living or in-law suite.
Accessory homes are a sustainable and affordable solution to increasing the housing supply and an unmatchable dollar for dollar investment in your property. We have the ability to design, render, manage and build your project from start to finish. Our Tiny Homes are built with our real estate partner Ranardo Real Estate.
Check out our FAQ page information on zoning restrictions and pricing.
3D Walkthrough of Project Harvard
PORTFOLIO
With several projects completed and many underway, we have a growing portfolio showcasing the endless possibilities in the world of accessory buildings. Click on a photo below to learn more about the project and view more photos of each unique space.
Requirement to Build
Our team has years of experience working with planning, zoning and the building departments. We’ll help you navigate the process and get your building permits. Here is a list of the minimum requirement to build a Tiny Home/ARDU in Guelph.
-
Cannot exceed 80 square metres (861 square feet) measured from the interior walls and cannot exceed 45% of the gross floor area of the main building (all floor levels included).
-
Can have a maximum of two bedrooms.
-
Cannot occupy more than 30% of the yard, including all other accessory buildings and structures.
-
The maximum building height is 5 metres (16.4 ft), and cannot exceed the overall height of the main dwelling.
When an additional residential dwelling unit is located above a detached garage, the maximum total building height is 6.1 metres (20 ft), and cannot exceed the overall building height of the main dwelling.
-
A minimum of one parking space for each additional residential dwelling unit.





